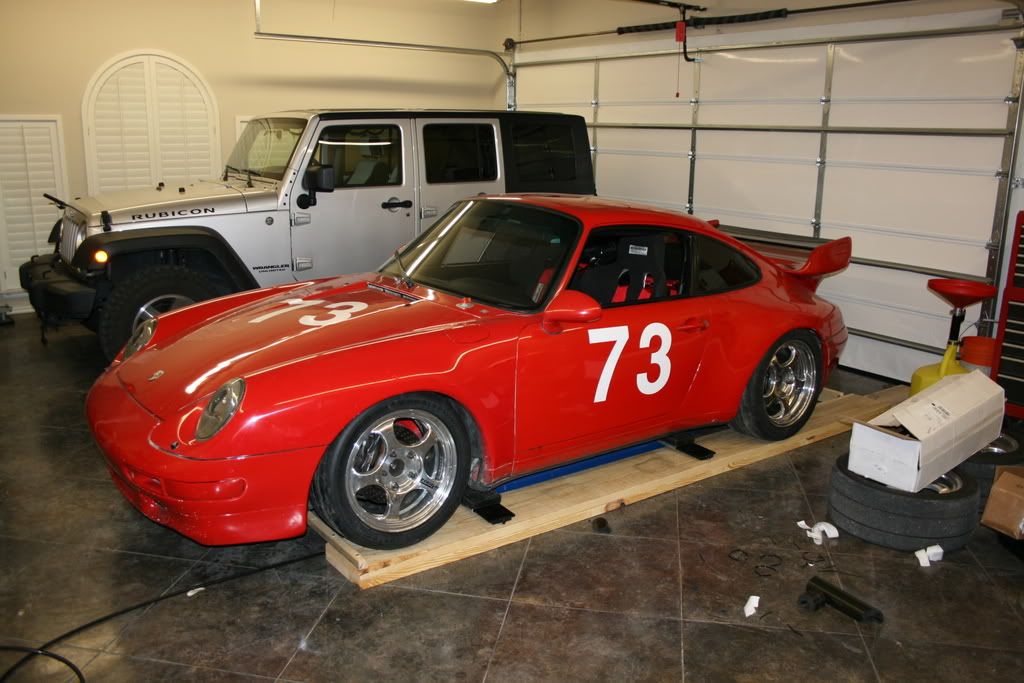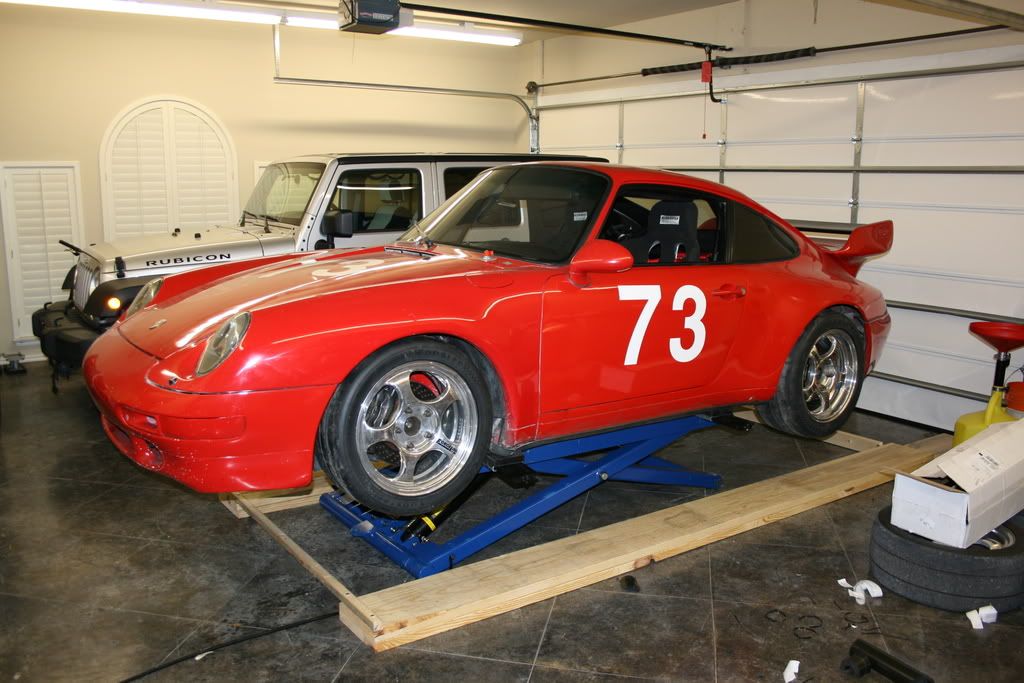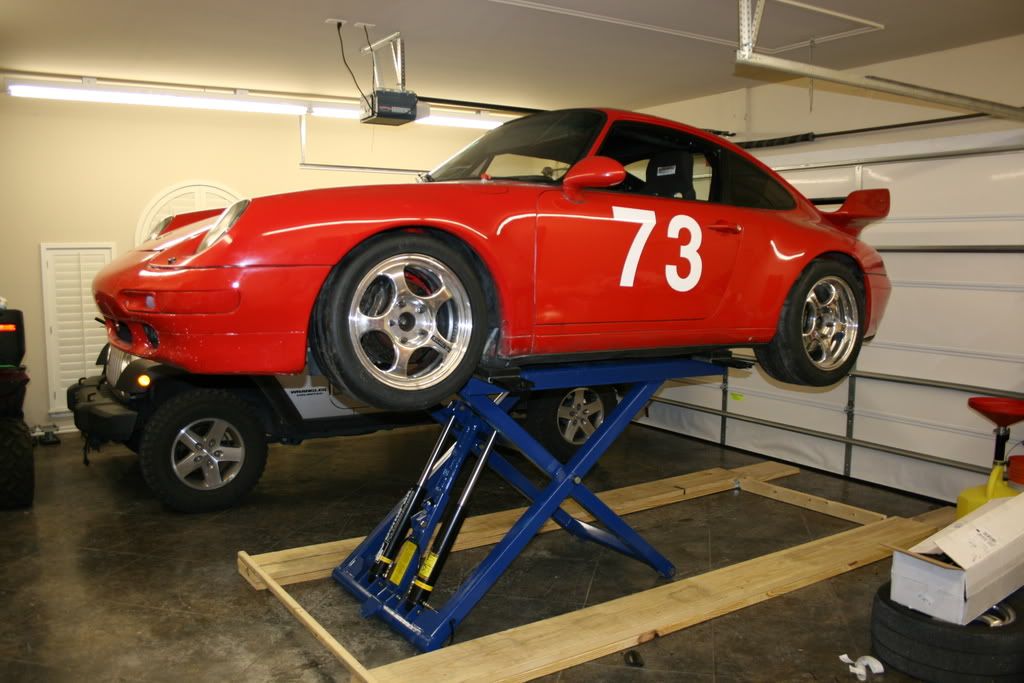Getting Ready for Lift, Typical concrete floor psi
#1
Thread Starter
Addict
Rennlist Member
Rennlist Member
Joined: Jun 2001
Posts: 2,021
Likes: 0
From: Lat: 47 Deg 26.848N Lon: 122 Deg 21.341W Seattle
So I am getting ready to buy a lift and they are asking for a 3000# concrete floor 4" thick. Is this a typical garage floor? I may have to cut out an area 4 x 4 feet and pour better concrete with rebar...
Anyone?
Anyone?
#2
I'm guessing that my floor is 5500 - 7000psi. Floor was poured in 1978. Based on the toughness of it while drilling to sink lead anchors a couple years ago. I would feel very comforatable installing a lift in my garage based on the predicted psi. I'm sure there's an engineering firm that can test it for you. Here's the perfect 'engineering' firm: When I worked at Defense Threat Reduction Agency a few years ago, we routinely stress 'tested' various concrete formulations at White Sands Missile Range by employing various developmental and front line penetrating weps against concrete targets It's neat to watch what a JDAM can do against targets ranging from 8000 psi and above...!
It's neat to watch what a JDAM can do against targets ranging from 8000 psi and above...!
 It's neat to watch what a JDAM can do against targets ranging from 8000 psi and above...!
It's neat to watch what a JDAM can do against targets ranging from 8000 psi and above...!
#3
My estimate is that if your home is new(er) they more than likely used rebarb. I also would assume that it is at least 4" inches thick. In my experience you don't really want to cut into a slab to reinforce it, that will mitigate the whole structure in your garage which will create more problems. As long as you don't have any large cracks you should be okay for a lift.
#4
The requirements for a lift are pretty minimal. Deciding things like thickness, strength, welded wire, fiber, rebar and the like have more to do with durability, minimizing crack and settling.
The concrete I ordered was to be minumun 4000 psi. The concrete ended up being 6.5" to 7.5" thick. The 7 day test showed 3860 psi and the 28 day test showed 4640 psi.
The concrete I ordered was to be minumun 4000 psi. The concrete ended up being 6.5" to 7.5" thick. The 7 day test showed 3860 psi and the 28 day test showed 4640 psi.
#5
the easist thing to do if you are concerned(or just want to prtect the relatively fragile concrete) is put aluminum or steel pads under the contact points, you can see the 2 I use uder the wheels here.

There is another transverly placed under the pivot.

There is another transverly placed under the pivot.
#6
I asked the owner of a very reputable concrete company that I know the same question before installing my lift. He told me no one would use 3000# for a floor and 4" of 4000# is the standard.
Of course, if in doubt have it tested.
Of course, if in doubt have it tested.
#7
Sorry to hijack the thread, but Bill... what lift is that?
Trending Topics
#11
Bruce, I'll defer to Mike J, but this thread will be very interesting to you:
https://rennlist.com/forums/993-forum/320752-two-post-hoist-install.html
Have you picked out your lift yet?
https://rennlist.com/forums/993-forum/320752-two-post-hoist-install.html
Have you picked out your lift yet?
#12
Bruce, If you are pouring a new slab thicken your slab underneath the lift supports from the 4" to 6". You could lay some No.4 rebar down along with the WWF in the 4" slab.
If this is an existing slab, hope that the contractor was honest when forming and pouring the slab that you did get a true 4" slab on a properly compacted sub-grade. You might try the lift on the slab and if you see major cracking, then resort to sawcutting and doweling in a portion of thicker slab at that juncture.
If this is an existing slab, hope that the contractor was honest when forming and pouring the slab that you did get a true 4" slab on a properly compacted sub-grade. You might try the lift on the slab and if you see major cracking, then resort to sawcutting and doweling in a portion of thicker slab at that juncture.
#13
Thread Starter
Addict
Rennlist Member
Rennlist Member
Joined: Jun 2001
Posts: 2,021
Likes: 0
From: Lat: 47 Deg 26.848N Lon: 122 Deg 21.341W Seattle
Hey Guys,
Thanks for the replies...wow Rennlist is such a great resource.
Marlon: I don't think I could use your testing methods...kinda like cutting down the tree to count the rings!
Streetfighter: The plans (now that I am home) say to use 6 x 6 mesh so that is good.
Ron: You're right, really the demends are pretty low for these lifts
Bill: I was going to get a scissors lift but I really want a two post
Gasser: I saw your posting on the lift thread in the race/DE section. I saw the marks on your nice tile floor. Interesting, I have been searching for a floor treatment. my floor has a bunch of moisture that comes up though the surface. There are uphill water sources and there must be underground springs that force water through the floor. I would have to use tile or those vinyl mats which I don't like. Tile is real good looking and durable.
Harlan: The plans call for 4" so I think I am good. You have a good idea....if it looks like it is not working I can go back in a re-pour after the fact.
I just did a calculation on the load per in sq based on the footprint of the base plates. Without taking out the cut off corners it is about 16 lbs per in sq. Approximating the corners being cut off it is likely 18 psi or maybe 20. NOW... if there is a load caused by the lift not being loaded evenly, the local psi could be a lot more if the lift is loaded in a very un-balanced manor.
The lift I am looking at is the HR8000 from Greg Smith Equipment. I have a real low ceiling height. There are a couple of other things I need to do. The garage door needs to be raised as high as possible. The door opener also might need to be moved.
All good stuff. I REALLY want a lift! Santa put it in my stocking but I have to do the work!
Cheers!
Thanks for the replies...wow Rennlist is such a great resource.
Marlon: I don't think I could use your testing methods...kinda like cutting down the tree to count the rings!
Streetfighter: The plans (now that I am home) say to use 6 x 6 mesh so that is good.
Ron: You're right, really the demends are pretty low for these lifts
Bill: I was going to get a scissors lift but I really want a two post
Gasser: I saw your posting on the lift thread in the race/DE section. I saw the marks on your nice tile floor. Interesting, I have been searching for a floor treatment. my floor has a bunch of moisture that comes up though the surface. There are uphill water sources and there must be underground springs that force water through the floor. I would have to use tile or those vinyl mats which I don't like. Tile is real good looking and durable.
Harlan: The plans call for 4" so I think I am good. You have a good idea....if it looks like it is not working I can go back in a re-pour after the fact.
I just did a calculation on the load per in sq based on the footprint of the base plates. Without taking out the cut off corners it is about 16 lbs per in sq. Approximating the corners being cut off it is likely 18 psi or maybe 20. NOW... if there is a load caused by the lift not being loaded evenly, the local psi could be a lot more if the lift is loaded in a very un-balanced manor.
The lift I am looking at is the HR8000 from Greg Smith Equipment. I have a real low ceiling height. There are a couple of other things I need to do. The garage door needs to be raised as high as possible. The door opener also might need to be moved.
All good stuff. I REALLY want a lift! Santa put it in my stocking but I have to do the work!
Cheers!
#14
I just did a calculation on the load per in sq based on the footprint of the base plates. Without taking out the cut off corners it is about 16 lbs per in sq. Approximating the corners being cut off it is likely 18 psi or maybe 20. NOW... if there is a load caused by the lift not being loaded evenly, the local psi could be a lot more if the lift is loaded in a very un-balanced manor.
#15
Thread Starter
Addict
Rennlist Member
Rennlist Member
Joined: Jun 2001
Posts: 2,021
Likes: 0
From: Lat: 47 Deg 26.848N Lon: 122 Deg 21.341W Seattle
993James993: Thanks for the link....I followed that one too
Mike J: Did you fill the gaps with machinery grout? Maybe you should post up the lift on your new site.
Ciao
Mike J: Did you fill the gaps with machinery grout? Maybe you should post up the lift on your new site.
Ciao





